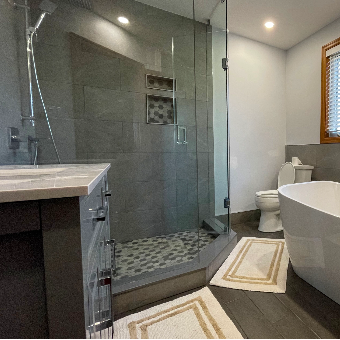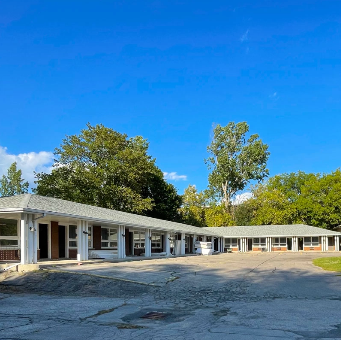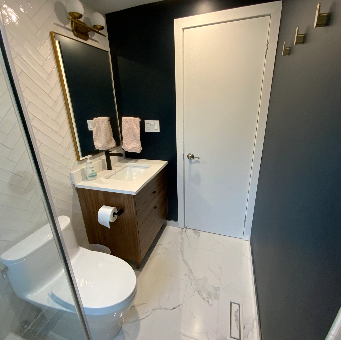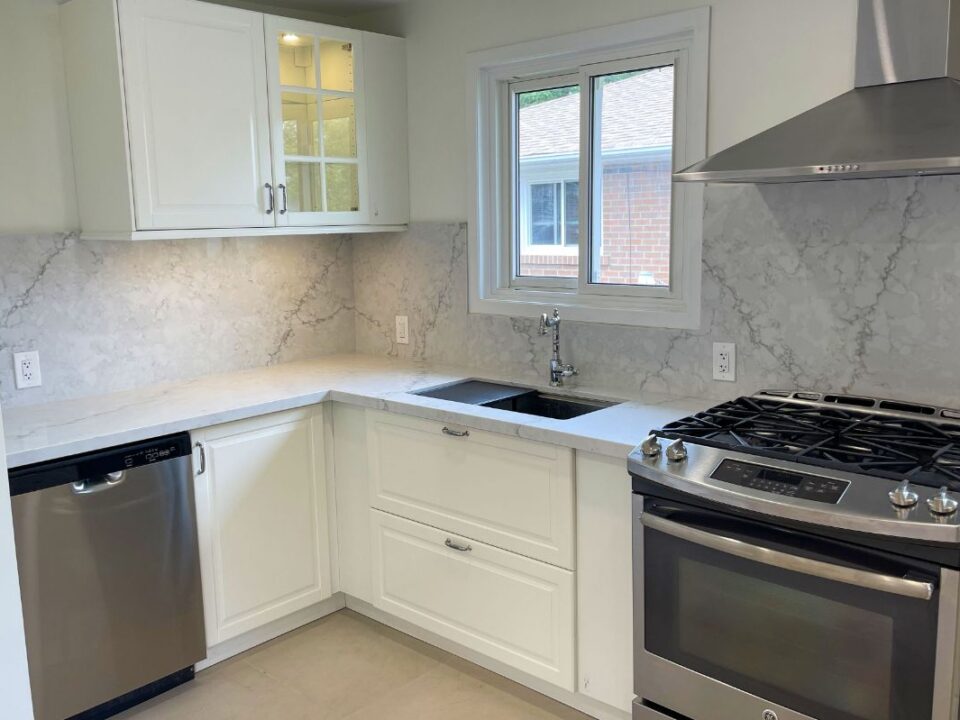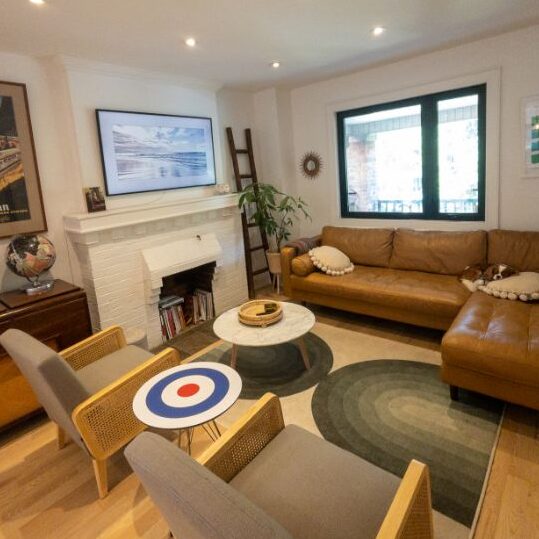This project required a full ‘gut’ of all walls, floors and ceiling and the subsequent installation of all new plumbing, electrical and ventilation.
The overall layout of the space was changed to accommodate a free-standing tub as well as a walk-in shower, going from a three-piece bath to four. This required significant changes to plumbing but the result was worth the effort. As well, a portion of the linen closet was repurposed to create useful shelving in the bathroom and the remainder is now used as a smaller closet.
Finishings such as tile, vanity and fixtures were selected by the client. As well, the client wanted to maintain the wood trim and door to be consistent with the rest of their home.
The clients are very happy with their new bathroom which was completed within the promised 1.5 week timeline.
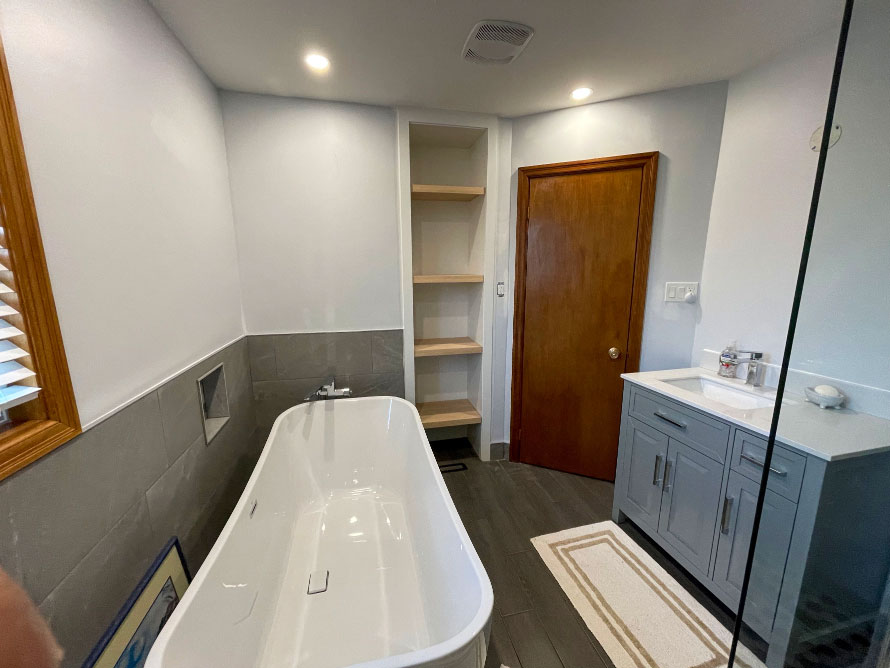
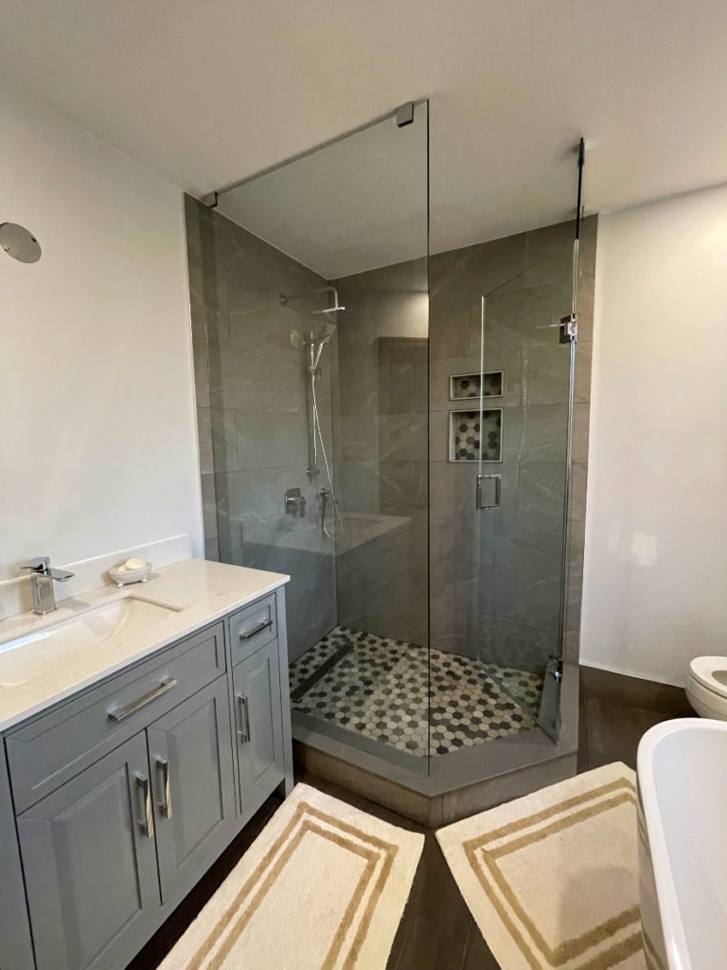
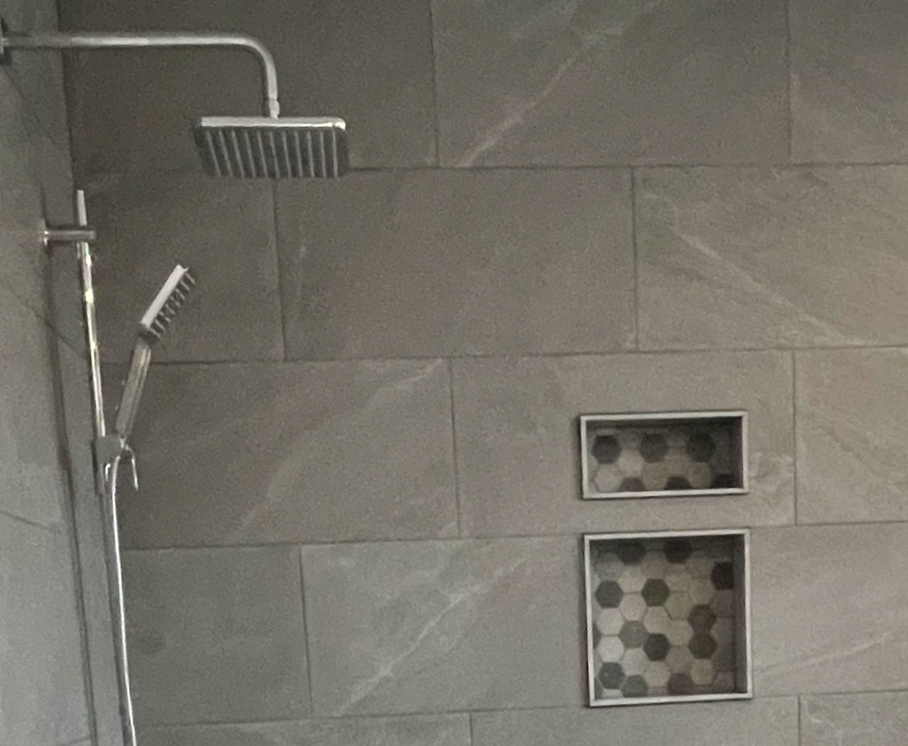
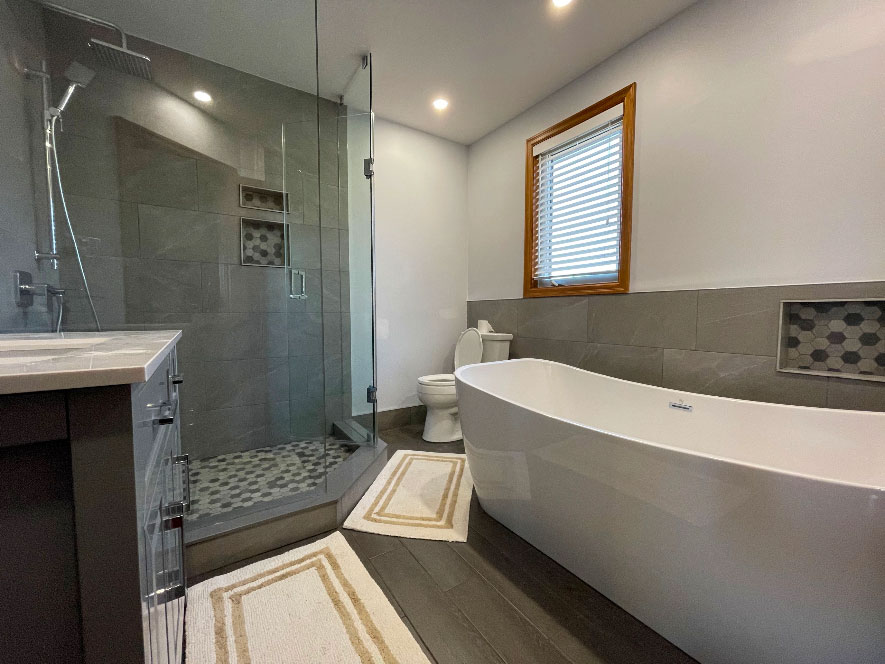
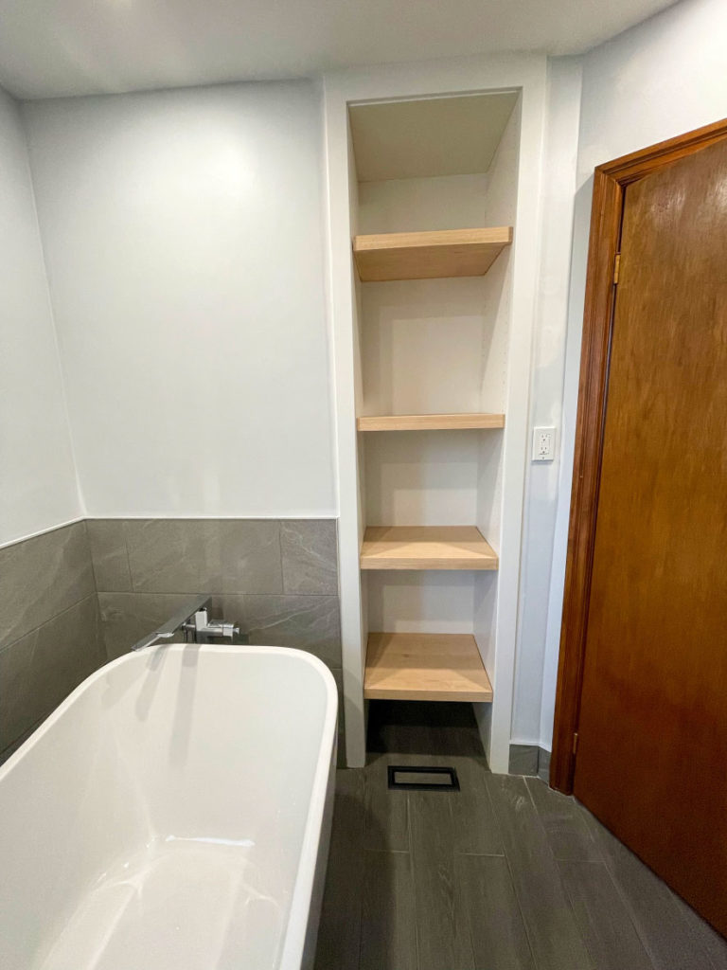
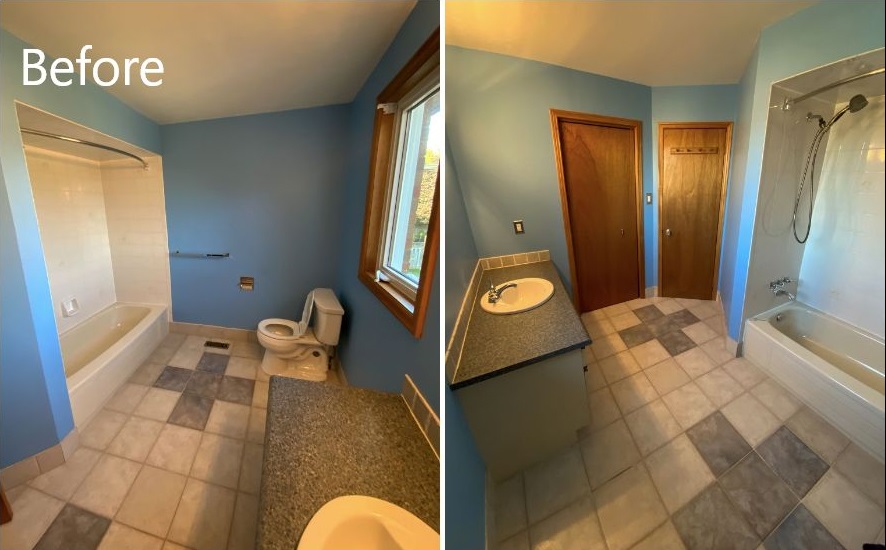
- This project required a full ‘gut’ of all walls, floors and ceiling and the subsequent installation of all new plumbing, electrical and ventilation. The overall layout […]
- This project was large in scale and required the organization of a number of teams and moving parts to achieve success. We worked with the Canadiana […]
- Our Lupin clients were excited to renovate their 1970s bathroom and we were pleased to work with them on this project. We discussed a number of […]
- We were excited to work with our Chipmunk client on this full house remodel. This was an extensive project converting 2400 sq feet into two separate […]
- This renovation actually began with the need to tear down an existing addition off the back of the house. Built without a foundation, the addition was […]

