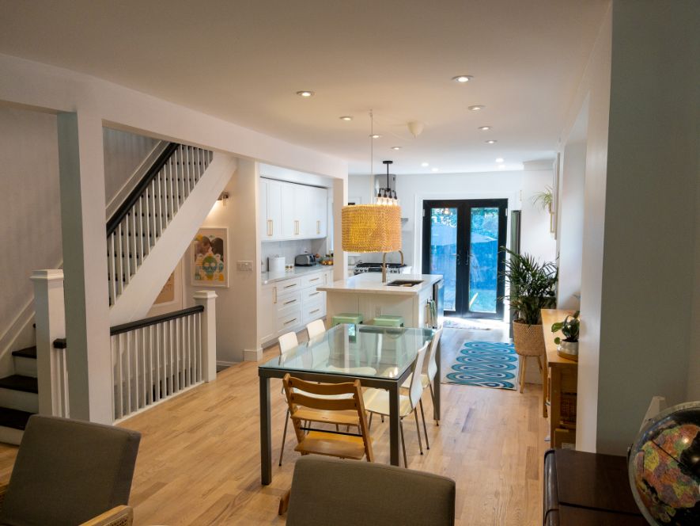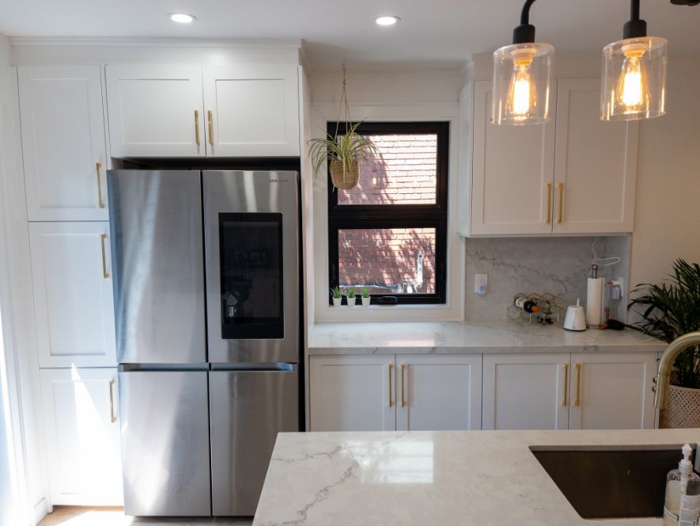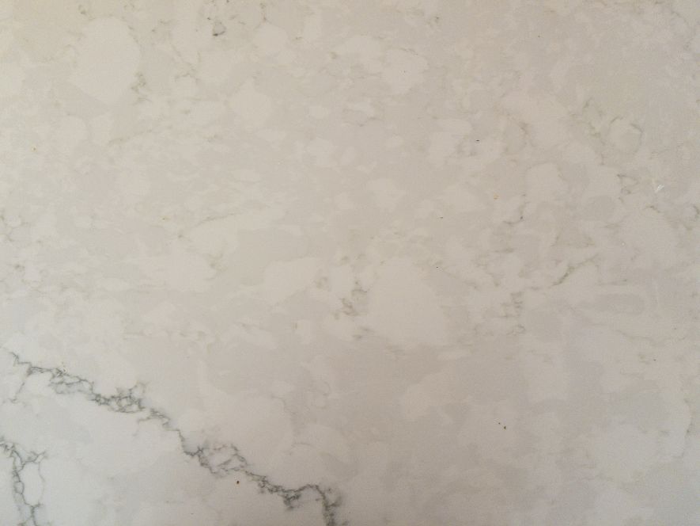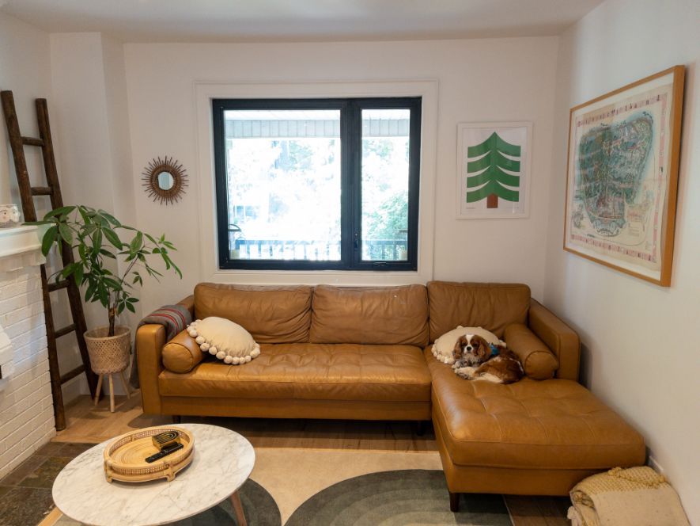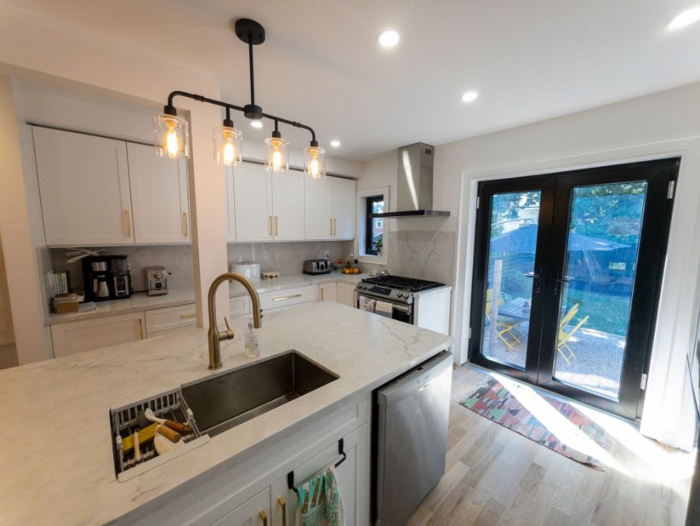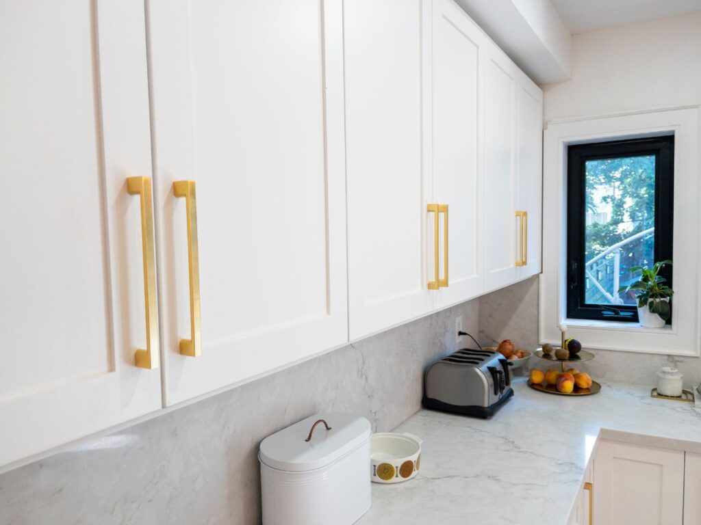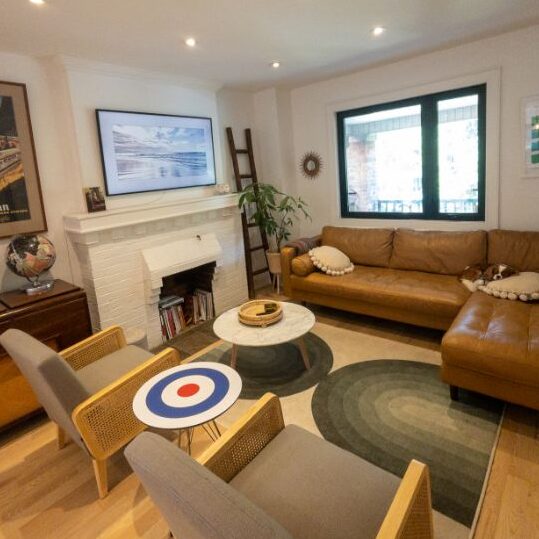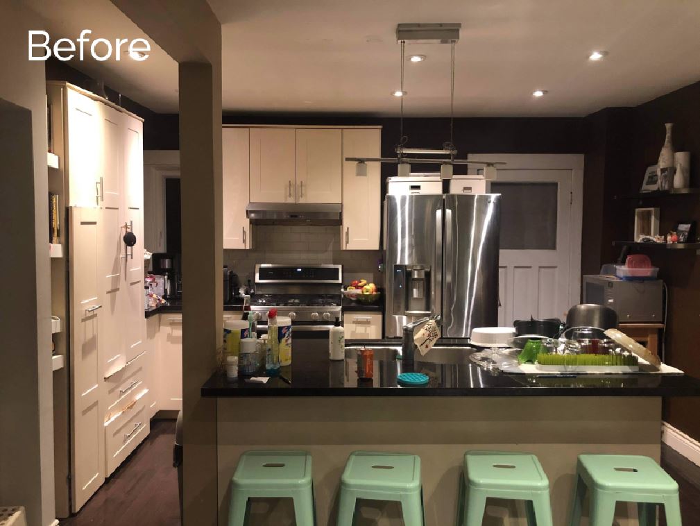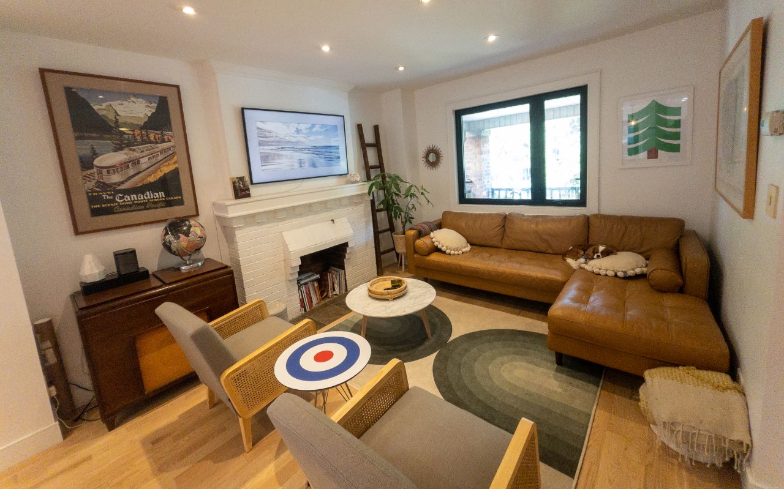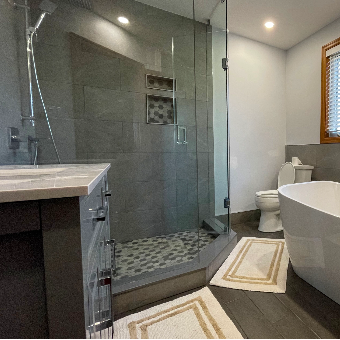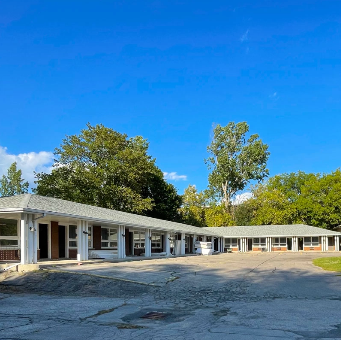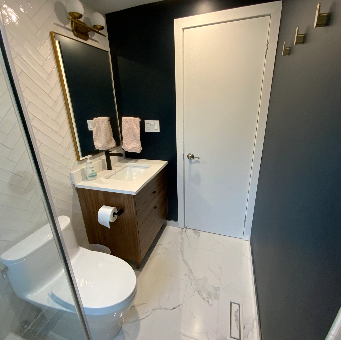This renovation actually began with the need to tear down an existing addition off the back of the house. Built without a foundation, the addition was unstable and had also recently become home to a family of squirrels. The homeowners decided to undertake a complete main floor renovation at the same time which included the kitchen, dining and living areas. The space had been renovated nearly 20 years ago but the workmanship was poor and over the years it had begun to show signs of wear and tear. The kitchen layout was also problematic and didn’t suit the busy lives of this family of five. The vision? A bright, open space that functioned for both everyday living and entertaining.
A complete gut job was required with the removal of drywall, existing kitchen fixtures, baseboards, windows and all trim. The hardwood floors were saved and refinished in a new lighter stain. New drywall, plumbing, wiring and trim were installed throughout the space.
We worked with the clients to define a new kitchen layout with the result being a much better use of space. The cabinets chosen were an elegant ceiling-height painted shaker style, paired with brass hardware and a beautiful marble look quartz countertop which was also used as the backsplash.
Black framed windows and a new double glass French door with German made profile are not only more functional than the existing windows but they are beautiful and add to the modern feel of the space.
The entire main floor was painted a fresh white and together with new pot lights, the space feels bright and fresh.
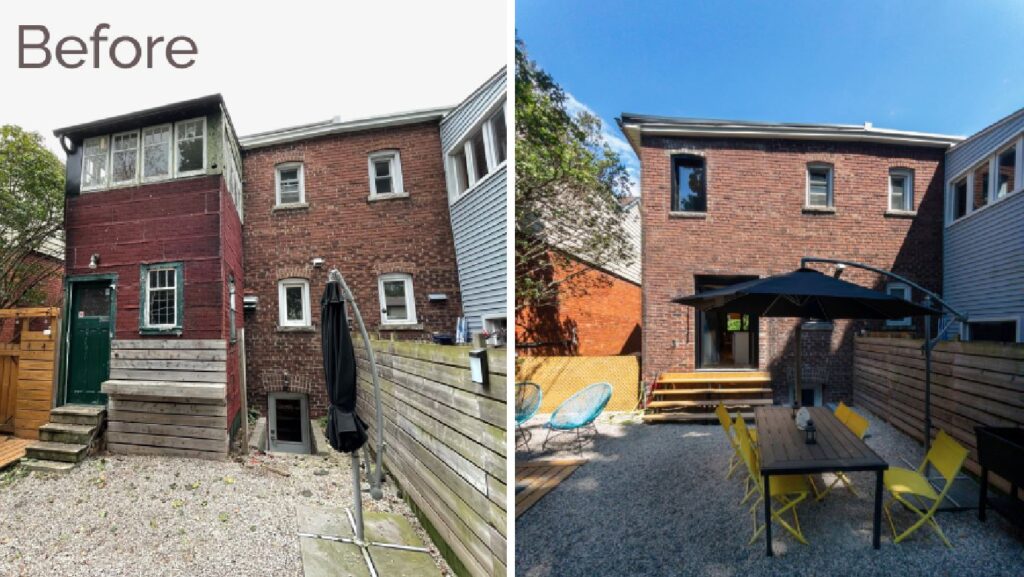
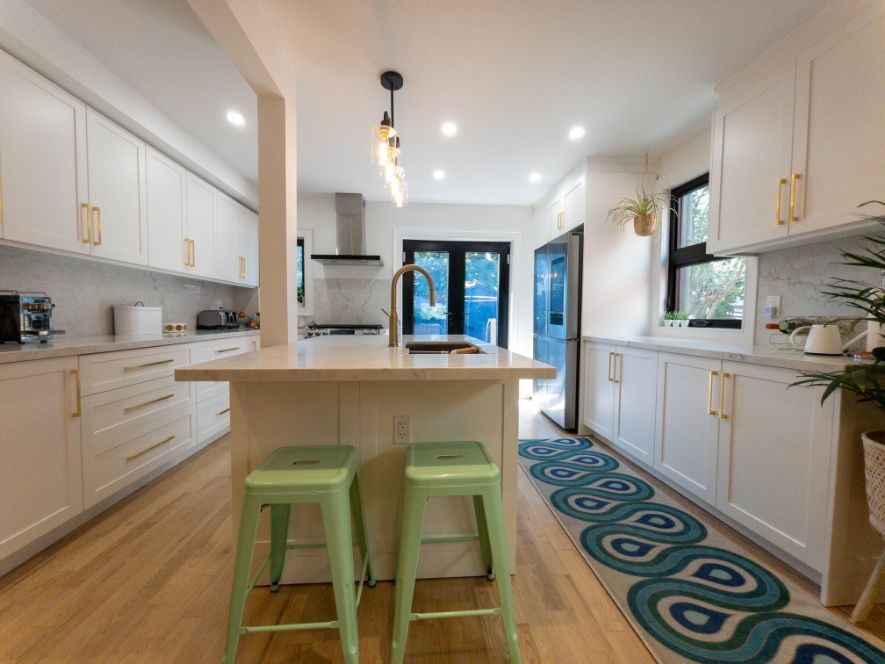
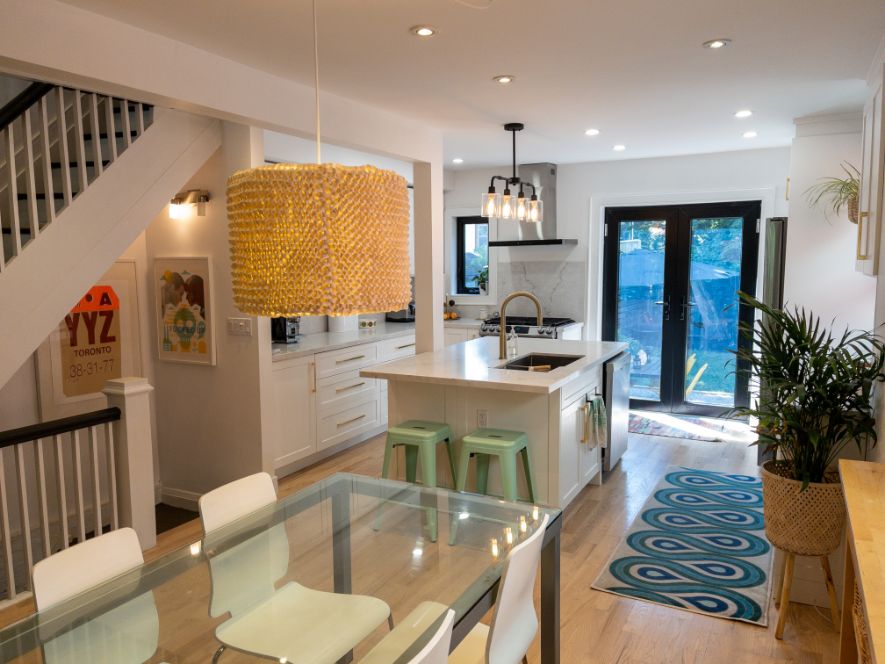
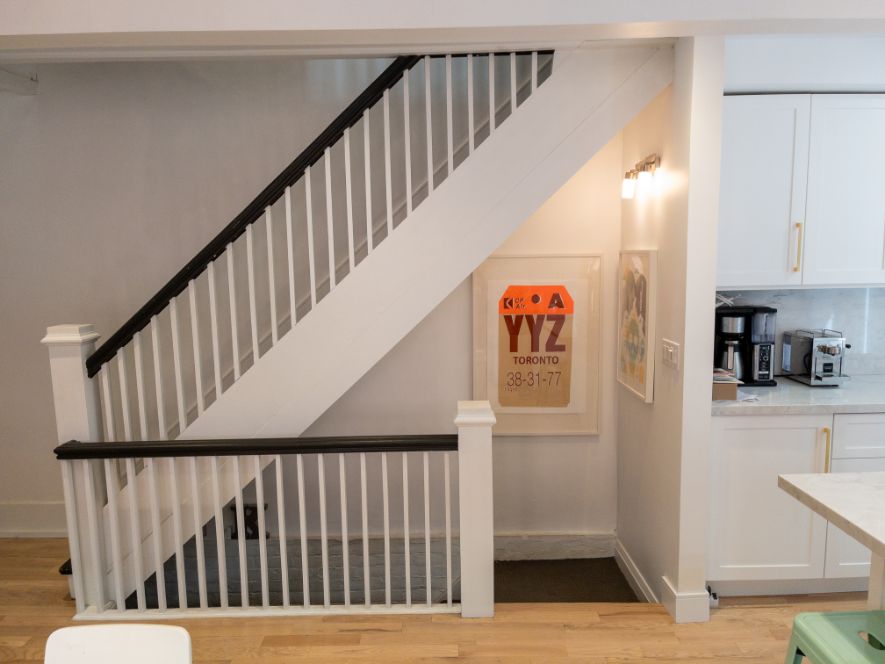
Hans was a dream to work with. He and his team were easy to collaborate with, efficient, transparent with information and on budget. We really got a sense that
he cared not only about
doing a good job on an existing project, but also establishing a long term relationship for future work. We would definite recommend The Tetra
Group for renovation work.
