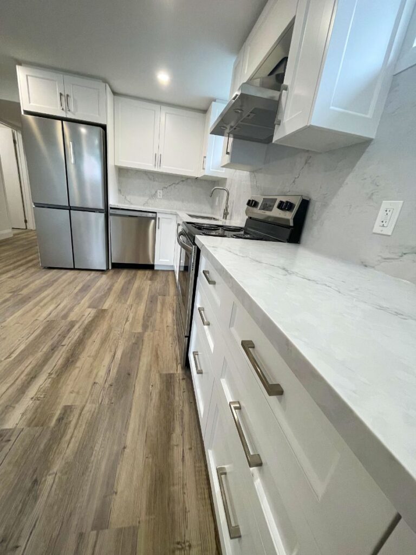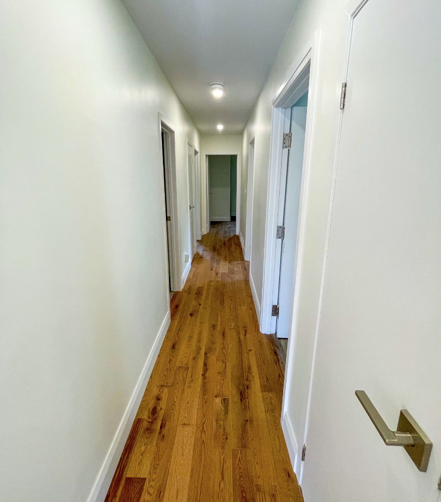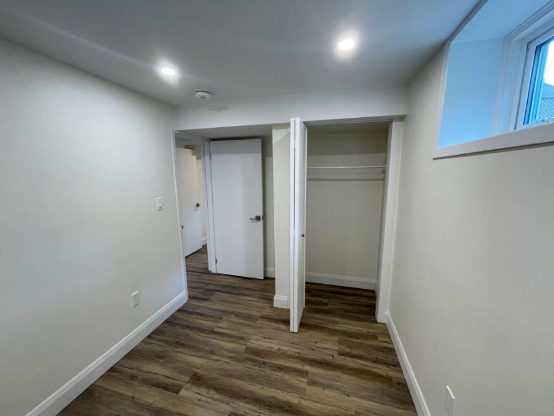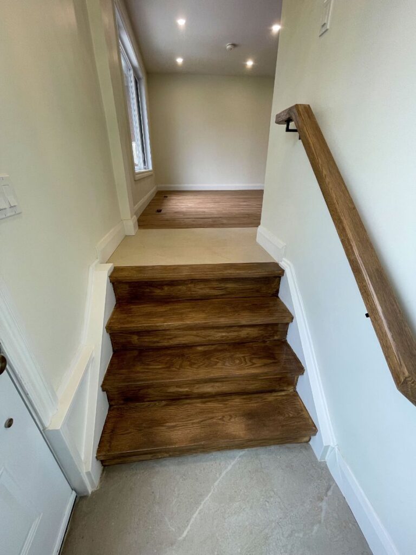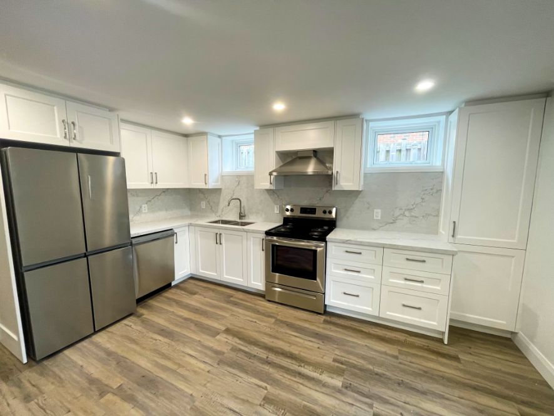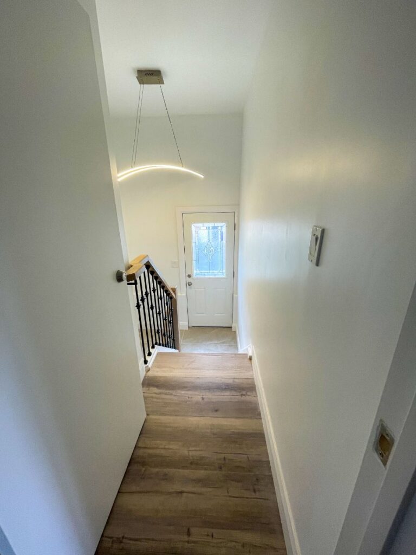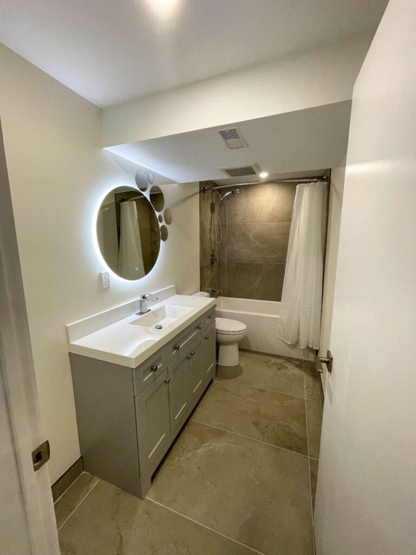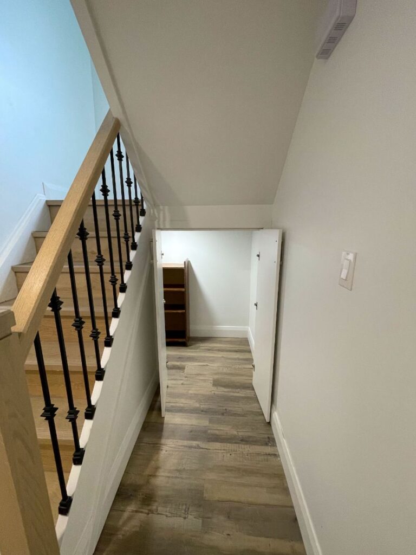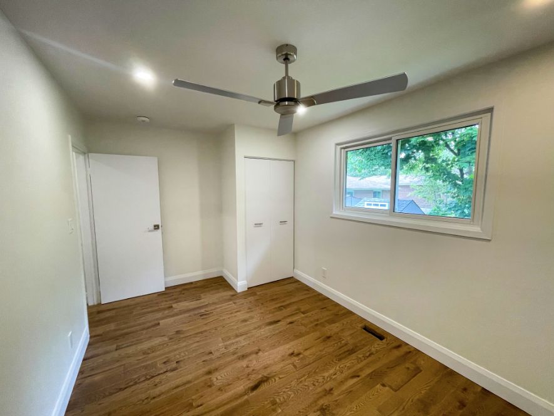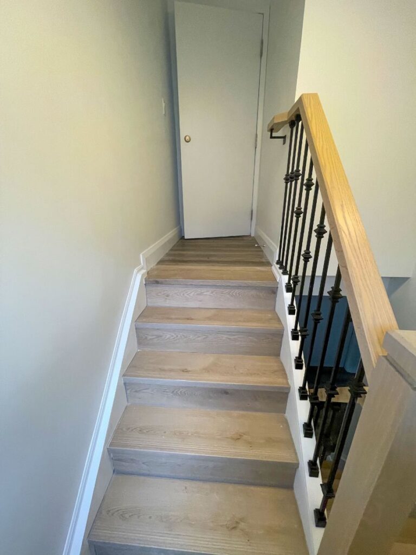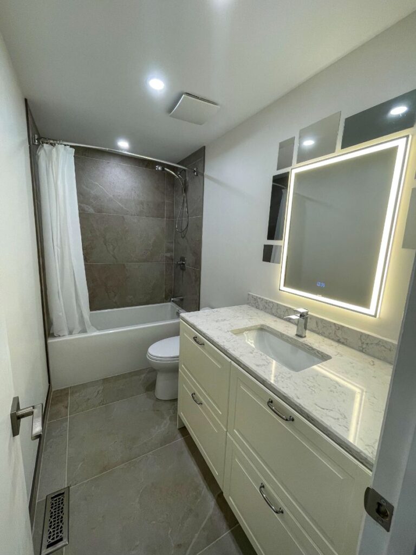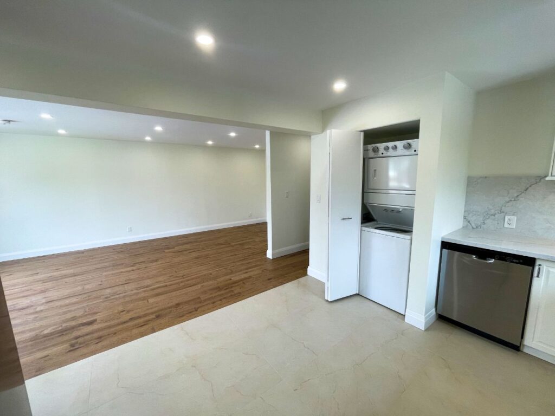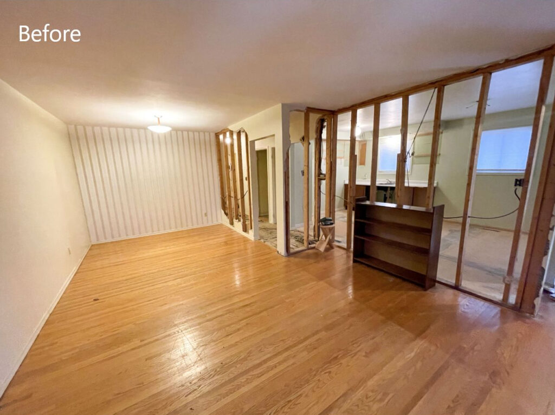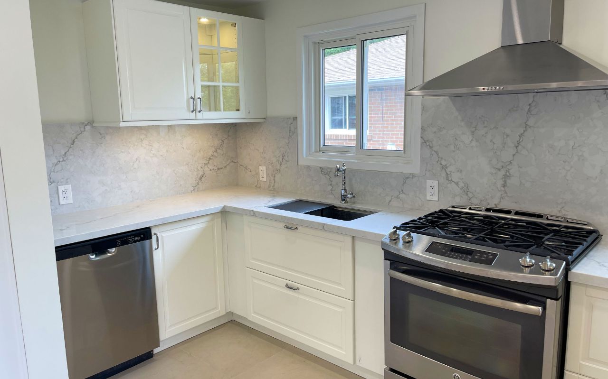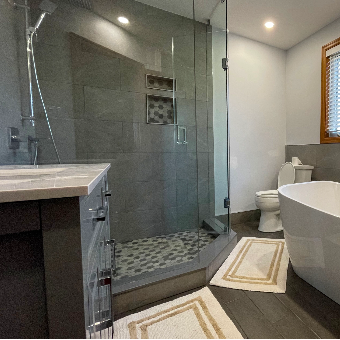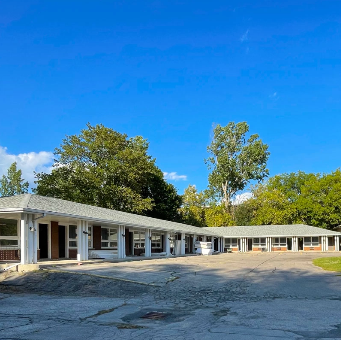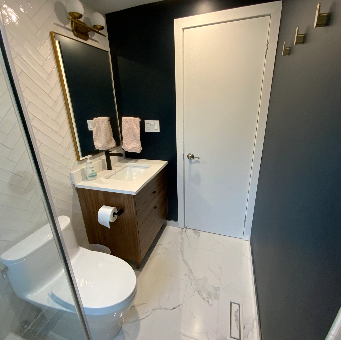We were excited to work with our Chipmunk client on this full house remodel. This was an extensive project converting 2400 sq feet into two separate living units. A complete ‘gut’ was required including asbestos abatement in one section of the home and structural work involving the removal of a load bearing wall and subsequent installation of two LVL beams on the main floor and a steel beam in the basement. The entire home was upgraded ¾” plumbing and to 200amp power. A backwater valve was installed in the basement.
The scope of work on the main floor included a new kitchen, 2 new bathrooms, living and dining room, 3 bedrooms and the creation of a new laundry space. Subfloor was replaced throughout in compliance with the Ontario Building Code. New hardwood floors, new baseboards, shoe molds, doors and trim were installed throughout. New entrance stairs were installed and stained to match existing spindles. New ventilation was installed for the kitchen, bathroom and laundry dryer. All spaces were painted with 3 coats high quality Sherwin Williams product.
The Kitchen involved the installation of new cupboards (sourced by client) as well as new countertops, backsplash and floor tile. A space was created for a new stacking washer/dryer. The Bathroom required the installation of an alcove tub with a three function shower set, new tile, vanity, toilet, vented fan and lighting.
The Basement required framing and drywalling for all external walls as well as to build a 3 pc bathroom, laundry, two bedrooms, kitchen area, living space and mechanical room. Panel foam and batt insulation were installed between studs and covered with vapor barrier. Safe and Sound insulation as well as Sonopan soundproofing panels were installed in the ceiling, the open entrance area and in the wall between the living space and the furnace room. Fire rated drywall was also used in the ceiling. Old windows were replaced with new energy efficient PVC awning windows. Highly durable luxury vinyl plank flooring with proper underlay were installed throughout.
A new three piece bathroom was installed including an alcove bathtub, 34” vanity, new toilet and a ventilation fan with proper ducting via an outlet in the ceiling.
High-gloss all-white cabinets, quartz countertops and new backsplash, double sink and chrome accessories were installed in the kitchen.
The clients are very happy with the results which were completed within the 10 week estimated timeframe.
