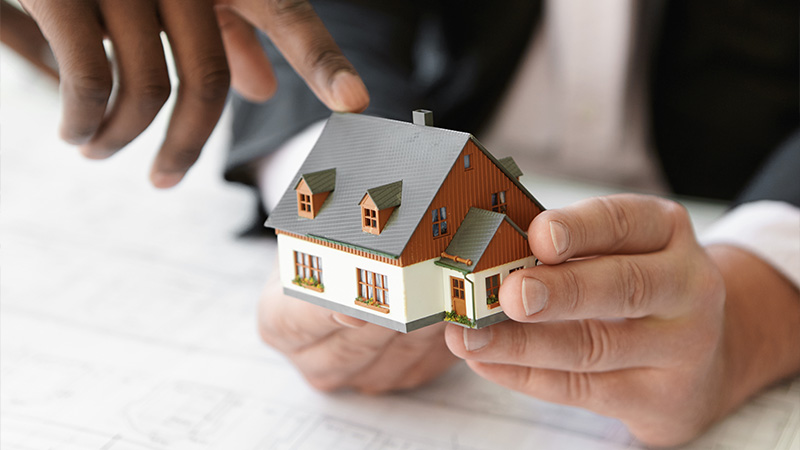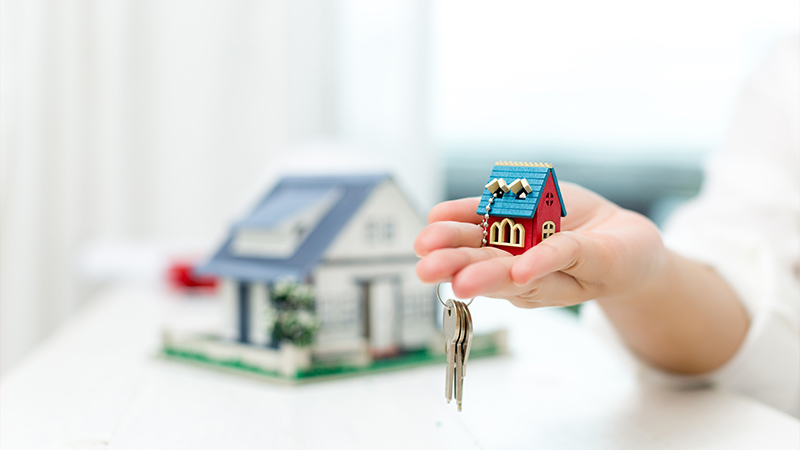Architectural Design Services in Toronto and GTA
Welcome to Tetra, your trusted partner for architectural design services in Toronto and the GTA.
Our team of experienced architects and designers is dedicated to bringing your vision to life, creating spaces that are both functional and aesthetically pleasing.
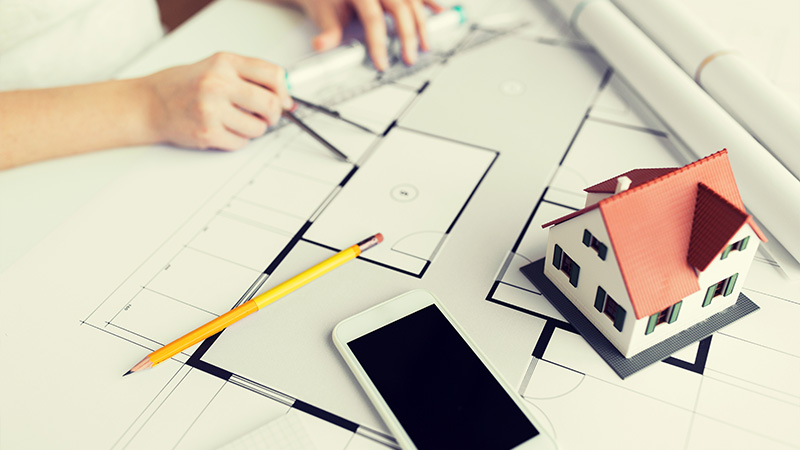
Are You Ready for Top-Notch Architectural Design Services in Toronto?

Comprehensive Design Services
Whether you’re planning a residential, commercial, or institutional project, Tetra has the expertise and creativity to turn your dreams into reality.
Attention to Detail in Tetra Group
At Tetra, we understand that the difference between a good design and a great one often lies in the details. That’s why we prioritize meticulous attention to every aspect of our architectural design services, from the overall layout to the smallest finishing touches. Our commitment to detail ensures that every element of your project contributes to its overall functionality, aesthetic appeal, and success.
Meticulous Material Selection
One aspect of our attention to detail is our careful selection of materials for each project. We consider factors such as durability, sustainability, and aesthetic appeal when choosing materials, ensuring that they not only meet your design vision but also stand the test of time. From natural stone and wood to innovative eco-friendly materials, we source the highest quality materials to enhance the beauty and longevity of your space.
Precision in Design Documentation
Another key aspect of our attention to detail is the precision with which we create our design documentation. Our architects and designers meticulously document every aspect of the design, from floor plans and elevations to construction details and specifications. This ensures that our designs are accurately communicated to contractors and builders, minimizing errors and ensuring that the final product reflects the original vision.
Fine-Tuned Spatial Planning
Attention to detail also extends to spatial planning, where we carefully consider the flow and functionality of every space within a building. We optimize layouts to maximize efficiency, minimize wasted space, and enhance the overall usability of the environment. From ergonomic office layouts to intuitive circulation patterns in public spaces, we fine-tune every aspect of the design to meet the specific needs of our clients and users.
Thoughtful Integration of Features
In addition to spatial planning, we pay close attention to the integration of features within our designs. Whether it’s the placement of lighting fixtures, the selection of hardware finishes, or the design of custom millwork, every feature is thoughtfully considered and integrated into the overall design concept. This ensures a cohesive and harmonious aesthetic that enhances the overall user experience.
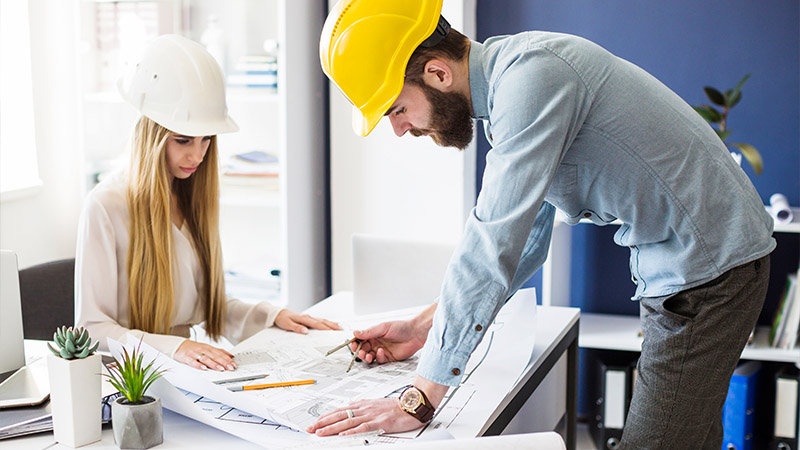
Collaborative Approach
At Tetra, we believe that successful architectural design services are the result of collaboration between our team, our clients, and other stakeholders involved in the project. Our collaborative approach ensures that every voice is heard, every idea is considered, and every decision is made with the best interests of the project in mind. By fostering open communication and teamwork, we’re able to create designs that truly reflect the needs and aspirations of our clients.
Open Communication Channels
One of the cornerstones of our collaborative approach is open communication channels. From the initial consultation to the final project delivery, we maintain constant communication with our clients, keeping them informed and involved every step of the way. Whether it’s through regular meetings, email updates, or virtual collaboration tools, we ensure that our clients are always up to date on the progress of their projects and have the opportunity to provide feedback and input.
Integrated Design Workshops
To facilitate collaboration and idea exchange, we often conduct integrated design workshops with our clients and other project stakeholders. These workshops bring together diverse perspectives and expertise, allowing us to explore different design concepts, identify potential challenges, and brainstorm creative solutions. By working collaboratively in a workshop setting, we’re able to leverage the collective knowledge and creativity of all participants to generate innovative design ideas.
Stakeholder Engagement
We recognize that successful architectural design services involve more than just our clients – it also requires the input and collaboration of other stakeholders, such as contractors, engineers, and regulatory authorities. That’s why we actively engage with all relevant stakeholders throughout the design process, soliciting their input, addressing their concerns, and incorporating their expertise into our designs. By fostering strong relationships and partnerships with stakeholders, we ensure that our designs are not only aesthetically pleasing but also practical, functional, and compliant with all relevant regulations and standards.
Coordinated Design Reviews
As part of our collaborative approach, we conduct coordinated design reviews at key milestones throughout the project lifecycle. These reviews involve all relevant stakeholders, including our clients, to evaluate the progress of the design, identify any potential issues or conflicts, and make any necessary adjustments or refinements. By conducting regular design reviews, we ensure that our designs meet the needs and expectations of our clients and stakeholders and adhere to project timelines and budgets.
Seamless Project Management
At Tetra, we understand the importance of effective project management in delivering successful architectural design services on time and within budget. Our team of experienced project managers oversees every aspect of the design process, from initial concept development to final project delivery, to ensure a seamless and efficient experience for our clients. With a focus on clear communication, meticulous planning, and attention to detail, we’re committed to delivering projects that exceed expectations and achieve outstanding results.
Clear Communication Channels
One of the keys to seamless project management is clear communication channels. Our project managers maintain open lines of communication with our clients, keeping them informed and engaged throughout every stage of the project. Whether it’s providing regular progress updates, addressing any concerns or questions, or facilitating collaborative decision-making, we ensure that our clients are always well-informed and involved in the process.
Meticulous Planning and Scheduling
Effective project management also requires meticulous planning and scheduling. Our project managers work closely with our design team to develop comprehensive project plans that outline key milestones, deadlines, and deliverables. By carefully mapping out the project timeline and allocating resources efficiently, we’re able to minimize delays, mitigate risks, and ensure that the project stays on track from start to finish.
Proactive Issue Resolution
Inevitably, challenges and obstacles may arise during the course of a project. However, our project managers are adept at proactively identifying and addressing issues before they escalate into larger problems. Whether it’s coordinating with subcontractors to resolve scheduling conflicts, adjusting the project scope to accommodate changing requirements, or managing unexpected budget constraints, we take a proactive approach to issue resolution to keep the project moving forward smoothly.
Quality Control and Assurance
Maintaining high standards of quality is a top priority for us at Tetra. Our project managers oversee rigorous quality control and assurance processes to ensure that every aspect of the project meets our exacting standards and the expectations of our clients. From regular site inspections to thorough review of design documentation, we leave no stone unturned in our pursuit of excellence, ensuring that the final product reflects the vision and objectives of the project.
Contact Tetra Today!
Ready to elevate your space with Tetra’s architectural design services in Toronto and the GTA? Contact us today to schedule a consultation with one of our experienced architects. Whether you’re planning a new construction project or renovating an existing space, Tetra is here to turn your vision into reality.
Tailored Architectural Solutions
At Tetra, we understand that every project is unique, and we approach each one with a tailored solution to meet our clients’ specific needs. Our architectural design services in Toronto are customized to reflect your vision, preferences, and requirements, ensuring that the final design exceeds your expectations.
Comprehensive Consultation Process
Our tailored architectural solutions begin with a comprehensive consultation process. During this initial phase, our team will meet with you to discuss your project goals, budget, timeline, and any specific design preferences you may have. We’ll take the time to listen to your ideas and understand your vision, laying the foundation for a successful collaboration.
Custom Design Development
Once we have a clear understanding of your objectives, we’ll begin the process of developing a custom design that meets your needs. Our team of experienced architects will draw on their expertise and creativity to conceptualize innovative design solutions that enhance the functionality and aesthetic appeal of your space. We’ll work closely with you throughout the design development process, incorporating your feedback and ideas to refine the final design.
Flexible Design Options
At Tetra, we understand that flexibility is key when it comes to architectural design in Toronto. That’s why we offer a range of design options to suit your preferences and budget. Whether you’re looking for a sleek and modern design, a timeless and classic style, or something in between, our team can accommodate your needs. We’ll work with you to explore different design concepts and materials, ensuring that the final design reflects your unique vision.
Sustainable Design Practices
We believe in incorporating sustainable design practices into our architectural solutions whenever possible. Our team is committed to minimizing environmental impact and maximizing energy efficiency in all of our designs. From incorporating renewable materials to optimizing building orientation for natural light and ventilation, we’ll explore sustainable design strategies that benefit both the environment and your bottom line.
Client-Centric Approach
Throughout the design process, our focus remains squarely on you, the client. We prioritize open communication, transparency, and collaboration, ensuring that you’re involved in every step of the decision-making process. Our goal is to create a design that not only meets your functional and aesthetic requirements but also exceeds your expectations in terms of quality and craftsmanship.
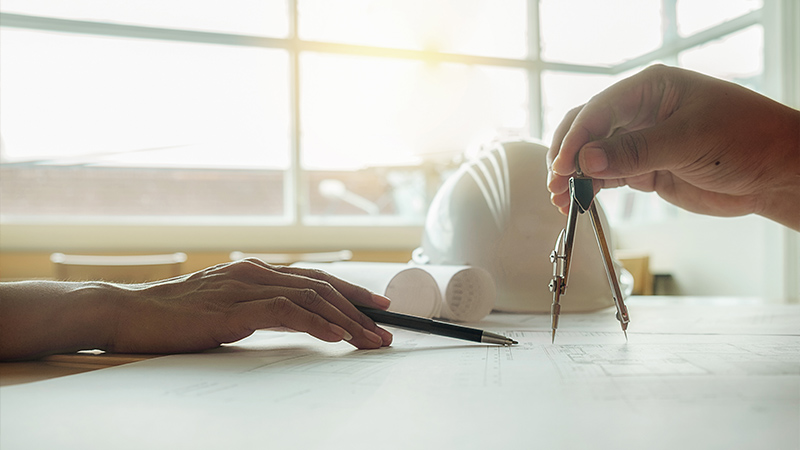
Innovative Design Concepts
At Tetra, we pride ourselves on our ability to think outside the box and develop innovative design concepts that push the boundaries of traditional architecture. Our team of experienced architects and designers is dedicated to exploring new ideas, materials, and technologies to create spaces that are both functional and visually stunning.
Creative Problem-Solving
Innovative design concepts often stem from creative problem-solving. Our team excels at identifying unique challenges and developing creative solutions that address them in unexpected ways. Whether it’s maximizing natural light in a space with limited windows or incorporating flexible layout options to accommodate diverse needs, we approach every project with a fresh perspective and a willingness to explore unconventional solutions.
Integration of Technology
Technology plays an increasingly important role in modern architectural design in Toronto, and our team is at the forefront of integrating innovative technologies into our projects. From advanced modeling software to virtual reality tools, we leverage the latest technology to visualize designs, streamline the design process, and enhance communication with clients. By embracing technology, we’re able to create more accurate, efficient, and forward-thinking designs.
Sustainable Design Strategies
Innovation and sustainability often go hand in architectural design in Toronto. Our team is committed to exploring sustainable design strategies that minimize environmental impact and promote energy efficiency. From passive design principles to the use of renewable materials and green building techniques, we’re constantly seeking innovative ways to create buildings that are both environmentally responsible and cost-effective over the long term.
Biophilic Design Elements
Biophilic design, which seeks to incorporate elements of nature into the built environment, is another area where we excel in innovation. By integrating natural materials, textures, colors, and patterns into our designs, we create spaces that promote well-being, productivity, and connectivity with the natural world. From living walls and green roofs to indoor gardens and water features, we explore creative ways to bring the outdoors inside and enhance the overall user experience.
Future-Forward Design Trends
Innovation also involves staying ahead of the curve when it comes to emerging design trends and technologies. Our team is constantly researching and exploring new developments in architecture and design, from smart building systems to modular construction techniques. By staying informed and adaptable, we’re able to anticipate future needs and trends and incorporate them into our designs, ensuring that our projects remain relevant and cutting-edge for years to come.
Have a Question?
To address some of the most common inquiries upfront, we’ve compiled this FAQ section. Whether you’re wondering about our processes, materials, timelines, or anything else related to our Architectural Design Services in Toronto and the GTA.
We specialize in a wide range of architectural projects, including residential homes, commercial buildings (offices, retail spaces, restaurants), institutional facilities (schools, libraries, community centers), and mixed-use developments. We can adapt our approach to suit the unique needs and requirements of each project type.
Absolutely! We utilize advanced 3D modeling software to create realistic visualizations of your design. This allows you to virtually explore the space, assess functionality, and make informed decisions before construction begins.
We understand the complexities of navigating zoning regulations and obtaining permits. Our team can guide you through the process, ensuring your project adheres to all relevant regulations and receives the necessary approvals from local authorities.
Our fees are structured based on the scope and complexity of your project. During the initial consultation, we’ll discuss your project details and provide a transparent fee proposal outlining our services and associated costs.
Accessibility is a priority. We adhere to all relevant accessibility standards and guidelines to ensure your space is inclusive and usable for everyone. This may involve incorporating ramps, wider doorways, accessible restrooms, and braille signage.
Everywhere You Are

Design Services in Richmond Hill

Design Services in Etobicoke

Design Services in Ajax

Design Services in Markham

Design Services in Aurora


